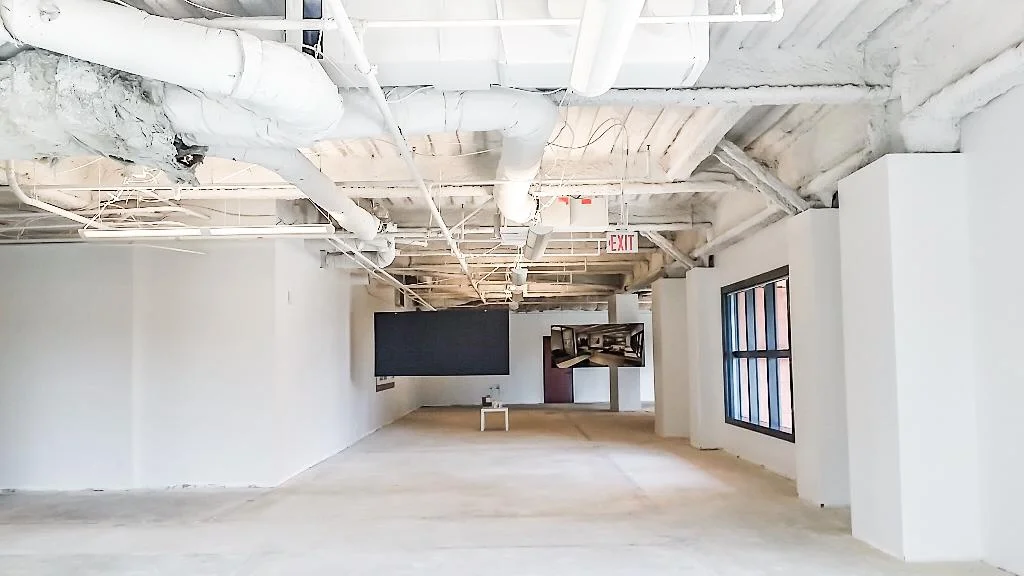The healthcare real estate market is experiencing significant momentum as the delivery of healthcare continues to shift toward outpatient care. With an aging population and the rise of outpatient services, medical office spaces have become one of the most sought-after property types by both healthcare providers and investors. Let’s explore how these trends impact healthcare real estate, tips for leasing medical office space, and how occupancy costs might affect your practice.
Why Medical Office Space is in High Demand
The U.S. healthcare system is transforming, with more services moving out of hospitals and into outpatient settings. This shift is largely driven by an aging population—especially with the number of people over 80 expected to increase by 50% in the next decade—who require regular medical attention. According to the Laramar Group, this trend, along with higher insurance coverage and technological advances, continues to push demand for medical office buildings (MOBs).
In 2023, medical office construction reached new heights, with nearly 10.8 million square feet delivered nationwide, up from 10.3 million square feet in 2022. Major Midwest markets like Chicago, St. Louis, and Indianapolis are leading the charge in medical office space development and investment. As occupancy rates for medical properties remain stable—consistently above 90% since 2010—the sector has shown remarkable resilience, even as other office spaces face challenges from the remote work trend.
Tips for Leasing Medical Office Space
Leasing medical office space is a critical decision for healthcare practices. Here are some key considerations:
1. Location Matters: Proximity to patients is essential. Practices should consider locations near population centers, hospitals, and easily accessible transportation routes. Choosing the right location can help drive patient volume and ensure long-term success.
2. Space Design and Equipment Needs: Medical office spaces often require specific build-outs to accommodate exam rooms, diagnostic equipment, and patient flow. Make sure to account for these customizations when negotiating lease terms and timelines. Retrofitting standard office space into a medical office can be costly, so it’s best to work with a real estate agent experienced in healthcare properties.
3. Long-Term Lease Considerations: Unlike traditional office leases, healthcare providers tend to remain in the same location for extended periods due to the cost of moving specialized equipment and the importance of patient familiarity. A long-term lease can offer stability but should include provisions for expansions or modifications as your practice grows.
4. Understand the Market: Rental rates for medical office space continue to rise, with average net asking rents hitting a record $24.37 per square foot in 2023. In competitive markets like Chicago, where average rents are about $23 per square foot, it’s important to strike a balance between your budget and securing a prime location.
The Impact of Occupancy Costs on Healthcare Practices
Occupancy costs, including rent, utilities, and maintenance, represent a significant portion of a healthcare practice’s overhead. Rising construction costs and high demand for medical office space are putting upward pressure on rents. However, this expense can be mitigated by choosing the right lease structure and negotiating favorable terms. For example, landlords might offer rent abatement during the build-out phase or tenant improvement allowances to offset upfront costs.
Key Considerations for Managing Occupancy Costs:
• Lease Type: Gross leases, where the landlord covers all operating expenses, can provide more predictability for budgeting. On the other hand, triple-net (NNN) leases, where the tenant is responsible for taxes, insurance, and maintenance, offer more transparency on costs but could be riskier if property expenses spike.
• Space Efficiency: Ensure your medical office is the right size for your practice’s needs. Too much space can lead to unnecessary costs, while too little space may restrict growth. It’s critical to evaluate the layout and functionality of the office to avoid future disruptions.
• Energy Efficiency: Look for buildings with energy-efficient features or work with landlords to implement cost-saving upgrades like LED lighting or efficient HVAC systems. These can help reduce long-term utility expenses.
The Long-Term Outlook for Medical Office Real Estate
The outlook for medical office space remains strong, with healthcare services essential regardless of economic cycles. Healthcare expenditures as a percentage of GDP are projected to rise to 20% by 2030, and demographic trends—such as the growing number of insured individuals and the aging population—will continue to drive demand for medical services.
Despite the rising demand, new medical office construction starts dropped nearly 45% in 2023 due to rising borrowing and construction costs. This decline in new supply will likely keep vacancy rates low and maintain upward pressure on rents, creating a landlord-friendly market in many regions. For healthcare providers, this means locking in favorable lease terms sooner rather than later could be a smart move.
Conclusion: Investing in Healthcare Real Estate
Medical office buildings offer stability and growth potential for both healthcare providers and investors. Whether you are looking to lease, buy, or sell healthcare real estate, understanding market dynamics, construction trends, and occupancy costs will help position your practice or investment portfolio for long-term success. Healthcare real estate is a resilient asset class, driven by essential services and long-term demographic trends, making it a strategic choice for both providers and investors alike.
Key Takeaways:
• Medical office space is in high demand due to demographic changes and the shift toward outpatient care.
• Leasing considerations should focus on location, space design, and long-term growth potential.
• Rising occupancy costs can impact healthcare practices, so negotiating favorable lease terms and optimizing space usage is essential.
• The healthcare real estate market remains strong, offering stability in an ever-evolving economy.
As the healthcare industry continues to expand and evolve, staying informed about market trends and real estate opportunities will ensure you make sound, strategic decisions for your practice or investment.





